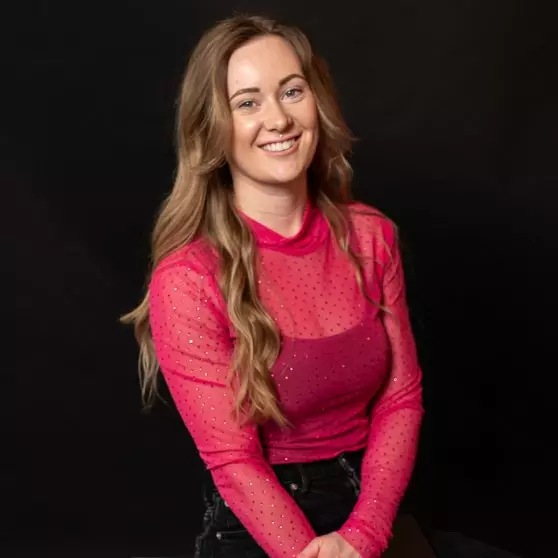Bought with Real Broker LLC
$535,000
$589,995
9.3%For more information regarding the value of a property, please contact us for a free consultation.
18427 111th AVE E Puyallup, WA 98374
5 Beds
2.5 Baths
2,375 SqFt
Key Details
Sold Price $535,000
Property Type Single Family Home
Sub Type Single Family Residence
Listing Status Sold
Purchase Type For Sale
Square Footage 2,375 sqft
Price per Sqft $225
Subdivision Lipoma Firs
MLS Listing ID 2341796
Sold Date 06/13/25
Style 12 - 2 Story
Bedrooms 5
Full Baths 2
Half Baths 1
HOA Fees $36/mo
Year Built 2019
Annual Tax Amount $5,465
Lot Size 3,600 Sqft
Lot Dimensions 40x90
Property Sub-Type Single Family Residence
Property Description
Come and see this amazing opportunity to own DR Horton's top selling home "the Cambridge" Situated in this fantastic master planned community of Rainier Ridge This perfectly appointed home fits the modern needs of a functional floor plan! Open spacious main level, with large dining/ flex space and cozy great room. Kitchen with over-sized island, walk in pantry and nook, SS gas appliance package, quartz, and more. Primary bedroom with a five piece bath and walk in closet. With three or four full bedrooms, utility and full bath up. Or bedroom five serves as a huge bonus room and a dream for extra space! The main level lives incredibly huge with a great room kitchen combo and even a breakfast nook. It also has a spacious formal dining room.
Location
State WA
County Pierce
Area 89 - Graham/Frederickson
Rooms
Basement None
Interior
Interior Features Bath Off Primary, Double Pane/Storm Window, Dining Room, Walk-In Pantry, Water Heater
Flooring Vinyl, Vinyl Plank, Carpet
Fireplace false
Appliance Dishwasher(s), Disposal, Dryer(s), Microwave(s), Refrigerator(s), Washer(s)
Exterior
Exterior Feature Cement Planked, Wood, Wood Products
Garage Spaces 2.0
Community Features CCRs, Playground
Amenities Available Cable TV, Fenced-Fully, Gas Available, Patio
View Y/N Yes
View Mountain(s), Partial, Territorial
Roof Type Composition
Garage Yes
Building
Lot Description Curbs, Paved, Sidewalk
Story Two
Builder Name DR HORTON
Sewer Sewer Connected
Water Public
Architectural Style Craftsman
New Construction No
Schools
Elementary Schools Buyer To Verify
Middle Schools Buyer To Verify
High Schools Buyer To Verify
School District Bethel
Others
Senior Community No
Acceptable Financing Cash Out, Conventional, FHA, State Bond, VA Loan
Listing Terms Cash Out, Conventional, FHA, State Bond, VA Loan
Read Less
Want to know what your home might be worth? Contact us for a FREE valuation!

Our team is ready to help you sell your home for the highest possible price ASAP

"Three Trees" icon indicates a listing provided courtesy of NWMLS.


