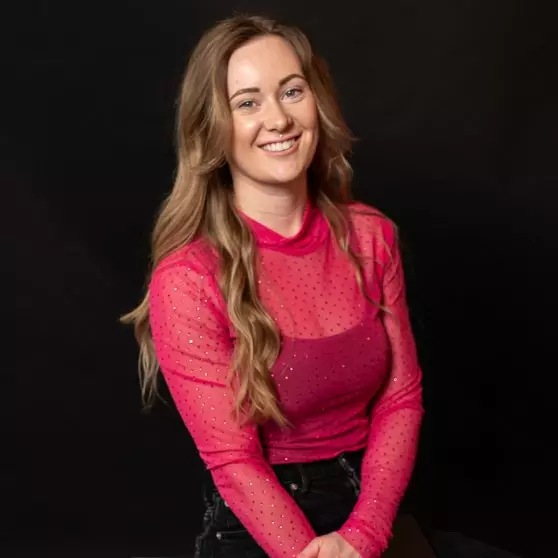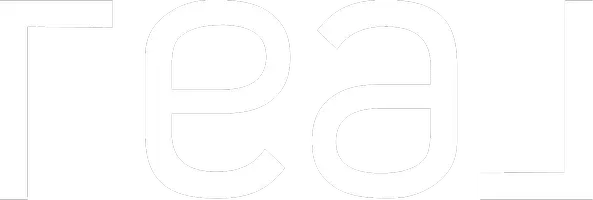Bought with Axness & Kofman Real Estate
$362,000
$369,900
2.1%For more information regarding the value of a property, please contact us for a free consultation.
8029 SE CENTER ST Portland, OR 97206
2 Beds
1 Bath
1,212 SqFt
Key Details
Sold Price $362,000
Property Type Single Family Home
Sub Type Single Family Residence
Listing Status Sold
Purchase Type For Sale
Square Footage 1,212 sqft
Price per Sqft $298
MLS Listing ID 529823050
Sold Date 06/11/25
Style Capecod
Bedrooms 2
Full Baths 1
Year Built 1929
Annual Tax Amount $4,701
Tax Year 2024
Lot Size 3,920 Sqft
Property Sub-Type Single Family Residence
Property Description
Welcome to this charming and thoughtfully updated 1929 Cape Cod home! Nestled off the street for added privacy, this gem offers the perfect blend of classic character and modern upgrades. Enjoy the beautifully landscaped front and back yards, ideal for relaxing or entertaining. Inside, you'll find a recently remodeled kitchen and bathroom, a newer roof, and updated basement flooring complete with a spacious walk-in closet and laundry area. Step outside to a covered patio and a large, fully fenced yard—perfect for gatherings or quiet evenings. Additional features include a detached garage with new siding, potential for an ADU, and convenient RV parking. Located close to parks, shopping, and with easy freeway access, this home truly has it all!
Location
State OR
County Multnomah
Area _143
Rooms
Basement Finished
Interior
Interior Features Laundry, Tile Floor, Wallto Wall Carpet, Wood Floors
Heating Forced Air
Appliance Dishwasher, Microwave, Stainless Steel Appliance
Exterior
Exterior Feature Covered Deck, Fenced, R V Parking, Yard
Parking Features Detached
Garage Spaces 1.0
Roof Type Composition
Garage Yes
Building
Lot Description Level
Story 2
Foundation Concrete Perimeter
Sewer Public Sewer
Water Public Water
Level or Stories 2
Schools
Elementary Schools Marysville
Middle Schools Kellogg
High Schools Franklin
Others
Senior Community No
Acceptable Financing Cash, Conventional, FHA, VALoan
Listing Terms Cash, Conventional, FHA, VALoan
Read Less
Want to know what your home might be worth? Contact us for a FREE valuation!

Our team is ready to help you sell your home for the highest possible price ASAP







