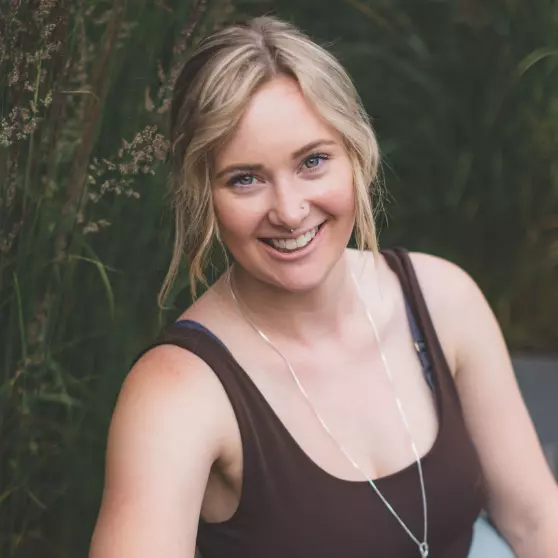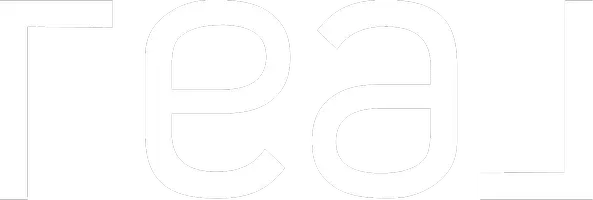Bought with Advantage Realty LLC
$551,000
$519,000
6.2%For more information regarding the value of a property, please contact us for a free consultation.
1388 NE 19TH ST Gresham, OR 97030
4 Beds
2 Baths
1,736 SqFt
Key Details
Sold Price $551,000
Property Type Single Family Home
Sub Type Single Family Residence
Listing Status Sold
Purchase Type For Sale
Square Footage 1,736 sqft
Price per Sqft $317
Subdivision North Central Gresham
MLS Listing ID 102668661
Sold Date 04/28/25
Style Stories1, Ranch
Bedrooms 4
Full Baths 2
Year Built 1973
Annual Tax Amount $4,614
Tax Year 2024
Lot Size 6,534 Sqft
Property Sub-Type Single Family Residence
Property Description
This charming one-level ranch home offers a fantastic layout with four spacious bedrooms and two bathrooms. The open floor plan is complemented by stunning engineered hardwood floors throughout. The kitchen is bright and inviting, featuring sleek stainless steel appliances. Step outside to the fenced, private backyard, which includes a cozy deck and a convenient tool shed. This home is ideally situated close to grocery stores, Gresham Station, and Red Sunset Park, providing easy access to all your essentials. Move-in ready, and offering a seamless blend of comfort and style. Don't miss your chance to see this home before it's gone!
Location
State OR
County Multnomah
Area _144
Zoning LDR-5
Rooms
Basement Crawl Space
Interior
Interior Features Engineered Hardwood, Garage Door Opener, Laundry, Washer Dryer
Heating Forced Air
Cooling Central Air
Fireplaces Number 2
Fireplaces Type Gas, Wood Burning
Appliance Builtin Range, Dishwasher, Disposal, Free Standing Range, Free Standing Refrigerator, Stainless Steel Appliance
Exterior
Exterior Feature Deck, Fenced, Garden, Patio, Porch, Tool Shed, Yard
Parking Features Attached
Garage Spaces 2.0
Roof Type Composition
Accessibility BathroomCabinets, GarageonMain, KitchenCabinets, MainFloorBedroomBath, OneLevel, RollinShower
Garage Yes
Building
Lot Description Level
Story 1
Foundation Concrete Perimeter
Sewer Public Sewer
Water Public Water
Level or Stories 1
Schools
Elementary Schools Highland
Middle Schools Clear Creek
High Schools Gresham
Others
Senior Community No
Acceptable Financing Cash, Conventional, FHA, VALoan
Listing Terms Cash, Conventional, FHA, VALoan
Read Less
Want to know what your home might be worth? Contact us for a FREE valuation!

Our team is ready to help you sell your home for the highest possible price ASAP






