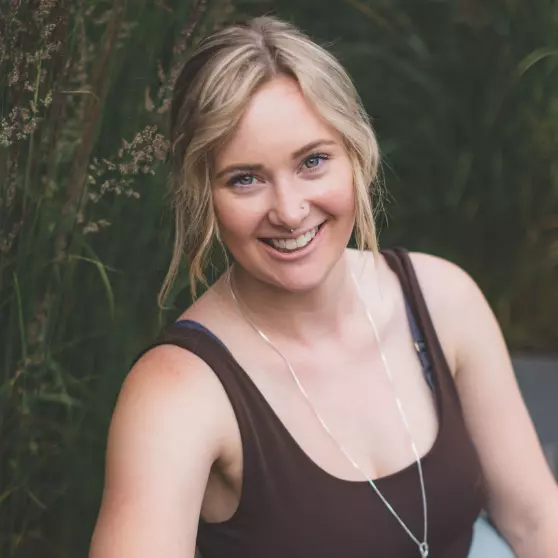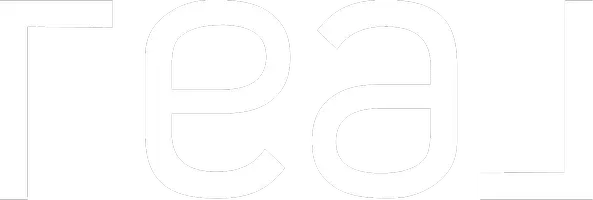Bought with Oregon First
$441,000
$425,000
3.8%For more information regarding the value of a property, please contact us for a free consultation.
2629 SE 141ST AVE Portland, OR 97236
3 Beds
2 Baths
1,160 SqFt
Key Details
Sold Price $441,000
Property Type Single Family Home
Sub Type Single Family Residence
Listing Status Sold
Purchase Type For Sale
Square Footage 1,160 sqft
Price per Sqft $380
MLS Listing ID 773506274
Sold Date 04/28/25
Style Stories1, Ranch
Bedrooms 3
Full Baths 2
Year Built 1979
Annual Tax Amount $4,416
Tax Year 2024
Lot Size 0.300 Acres
Property Sub-Type Single Family Residence
Property Description
This thoughtfully renovated 3-bedroom, 2-bath home has been updated to meet modern needs. Featuring an open layout, the living spaces flow seamlessly, making it ideal for both daily living and entertaining. Recent improvements include a new roof, furnace, and fresh interior/exterior paint. The remodeled bathrooms showcase updated fixtures and finishes, while new recessed lighting throughout enhances the home's bright and inviting atmosphere. Set on a spacious 0.3-acre lot, this property feels very private. The large, fenced backyard offers plenty of room for outdoor activities, gardening, or relaxing in your own retreat. A 2-car garage provides ample parking and storage space. This move-in-ready home in a tranquil setting is waiting for you! Don't miss the opportunity to make it yours! [Home Energy Score = 4. HES Report at https://rpt.greenbuildingregistry.com/hes/OR10233360]
Location
State OR
County Multnomah
Area _143
Rooms
Basement Crawl Space
Interior
Interior Features Garage Door Opener, Laundry, Vinyl Floor
Heating Forced Air
Cooling None
Fireplaces Number 1
Fireplaces Type Electric
Appliance Builtin Oven, Cooktop, Dishwasher, Disposal, Down Draft, Free Standing Refrigerator, Gas Appliances, Island
Exterior
Exterior Feature Covered Deck, Deck, Fenced, Fire Pit, Tool Shed, Yard
Parking Features Attached
Garage Spaces 1.0
Roof Type Composition
Accessibility GarageonMain, MainFloorBedroomBath, MinimalSteps, OneLevel, UtilityRoomOnMain, WalkinShower
Garage Yes
Building
Lot Description Level, Private, Secluded, Trees
Story 1
Foundation Concrete Perimeter
Sewer Public Sewer
Water Public Water
Level or Stories 1
Schools
Elementary Schools Lincoln Park
Middle Schools Ron Russell
High Schools David Douglas
Others
Senior Community No
Acceptable Financing Cash, Conventional, FHA, VALoan
Listing Terms Cash, Conventional, FHA, VALoan
Read Less
Want to know what your home might be worth? Contact us for a FREE valuation!

Our team is ready to help you sell your home for the highest possible price ASAP






