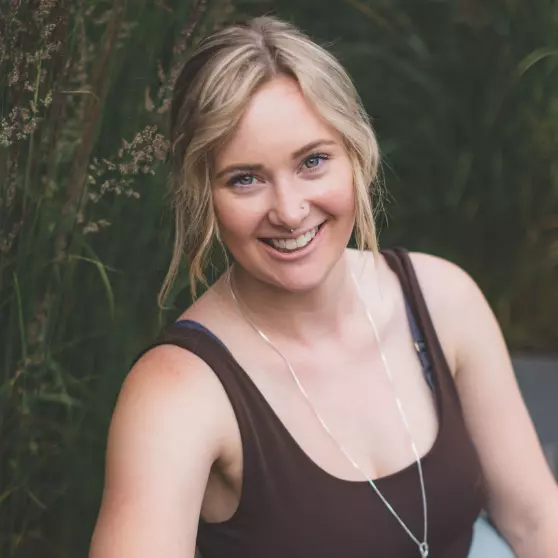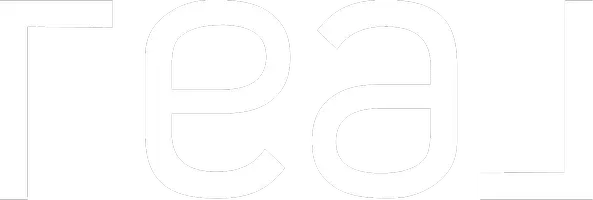Bought with Coldwell Banker Danforth
$3,395,000
$3,395,000
For more information regarding the value of a property, please contact us for a free consultation.
224 9th AVE Kirkland, WA 98033
5 Beds
4.5 Baths
3,235 SqFt
Key Details
Sold Price $3,395,000
Property Type Single Family Home
Sub Type Residential
Listing Status Sold
Purchase Type For Sale
Square Footage 3,235 sqft
Price per Sqft $1,049
Subdivision Kirkland
MLS Listing ID 2349243
Sold Date 04/23/25
Style 12 - 2 Story
Bedrooms 5
Full Baths 4
Half Baths 1
Year Built 2020
Annual Tax Amount $23,059
Lot Size 7,200 Sqft
Property Sub-Type Residential
Property Description
Steps from Downtown Kirkland and Heritage Park, this charming Sherman Homes was built in 2020. The open floor plan flows seamlessly through the spacious living room, dining room and kitchen. Enjoy time spent in the beautiful Chef's Kitchen with an oversized island, Huntwood Cabinets, Wolf range and a Subzero refrigerator. Through the glass doors off of the kitchen is a thoughtfully designed outdoor space, featuring a hot tub, putting green & fireplace. A main floor en suite compliments the luxurious second floor primary that has a spa-like bath. Additionally, you'll find a detached two car garage and a well appointed studio apartment above it, ideal for guests or use as a rental for supplemental income. A rare Norkirk find!
Location
State WA
County King
Area 560 - Kirkland/Bridle Trails
Rooms
Basement None
Main Level Bedrooms 1
Interior
Interior Features Bath Off Primary, Ceiling Fan(s), Ceramic Tile, Double Pane/Storm Window, Dining Room, Fireplace, High Tech Cabling, Hot Tub/Spa, Security System, Skylight(s), Walk-In Closet(s), Walk-In Pantry, Wall to Wall Carpet
Flooring Ceramic Tile, Engineered Hardwood, Carpet
Fireplaces Number 1
Fireplaces Type Gas
Fireplace true
Appliance Dishwasher(s), Dryer(s), Microwave(s), Refrigerator(s), Stove(s)/Range(s), Washer(s)
Exterior
Exterior Feature Wood Products
Garage Spaces 2.0
Amenities Available Fenced-Fully, Gas Available, Hot Tub/Spa, Patio, Sprinkler System
View Y/N No
Roof Type Composition
Garage Yes
Building
Lot Description Paved, Sidewalk
Story Two
Sewer Sewer Connected
Water Public
New Construction No
Schools
School District Lake Washington
Others
Senior Community No
Acceptable Financing Cash Out, Conventional
Listing Terms Cash Out, Conventional
Read Less
Want to know what your home might be worth? Contact us for a FREE valuation!

Our team is ready to help you sell your home for the highest possible price ASAP

"Three Trees" icon indicates a listing provided courtesy of NWMLS.

